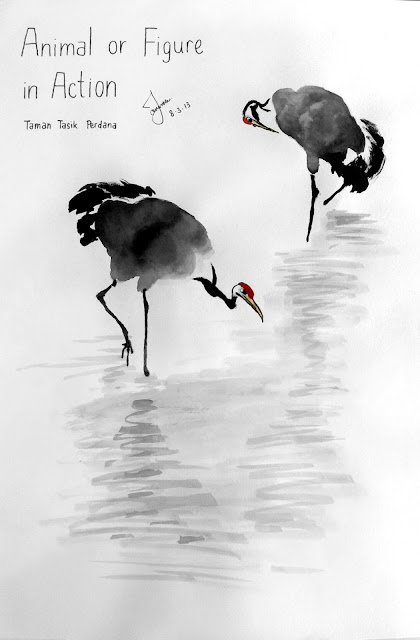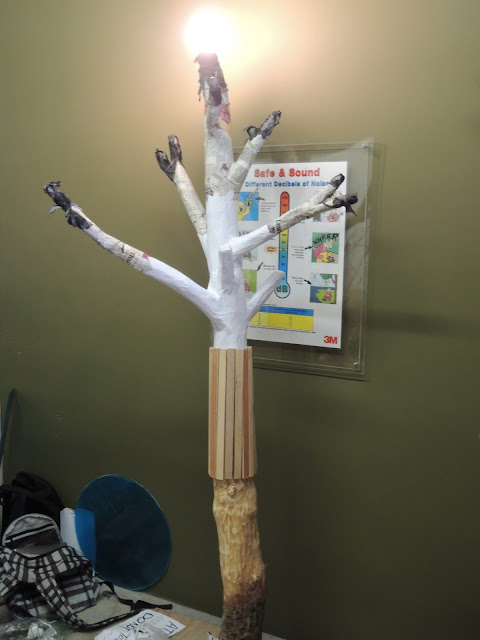Free-hand Drawing (Lines) & Writing
Project 1 : 9 Sketches
In Project 1, we have to concentrate on application of different types of sketching.
We are required to produce minimum 9 sketches exploring and experimenting on nine different topics.
The 1st topic is "Animal or Figure in Action" which the location is in Taman Tasik Perdana.
The 2nd topic is "Spatial Structural & Joint" which the location is in KL Sentral KTM station.
The 3rd topic is "5 Minutes Sketch" which the location is in KL Sentral KTM station.

The 4th topic is "Geometric Projections" which the location is in Sunway Pyramid.

The 5th topic is "Spatial Communication" which the location is in Sunway Pyramid.
The 6th topic is "Human Activities" which the location is in KL Sentral KTM station.
The 7th topic is "Object in Nature Context" which the location is in Taman Tasik Perdana.
The 8th topic is "Tracing a Photo" which the location is in Sunway Pyramid.
The 8th topic is "Creative Perspective" which the location is in Sunway Pyramid.
Project 2a : Architecture Drawings
Final Project Part A :
Art Installation (Schematic Design)
In our Final Project Part A , we have to propose an Art Installation which response to an event (SPARTFEST’13), functional program and users’ experiences.
In Project 2a, we have to concentrate on the objects measuring and present them in drawings technically.
This project introduces us to visualization and expression of objects through 2 dimensional documents.
Top View
Bottom View
Project 2b : Diagrammatic Analyses
In Project 2b, we have to concentrate on doing analysis on a site, which we have choses within Taylor's University area in group.
After that we have to make a presentation of this diagrammatic analysis.
This is my group's report of our site analysis presentation.
This is my group's slides of our site analysis presentation.
Final Project Part A :
Art Installation (Schematic Design)
In our Final Project Part A , we have to propose an Art Installation which response to an event (SPARTFEST’13), functional program and users’ experiences.
We have to select and/or consolidate initial design ideas and develop it by producing a schematic plan, elevation and section, and a study
model 1:20. The schematic should respond to the physical site, functional and event requirements.
Final Project Part B :
Art Installation (Installation Process)
In our Final Project Part B, we have to generate design through conscious consideration of structural stability, durability and materials selection.












































